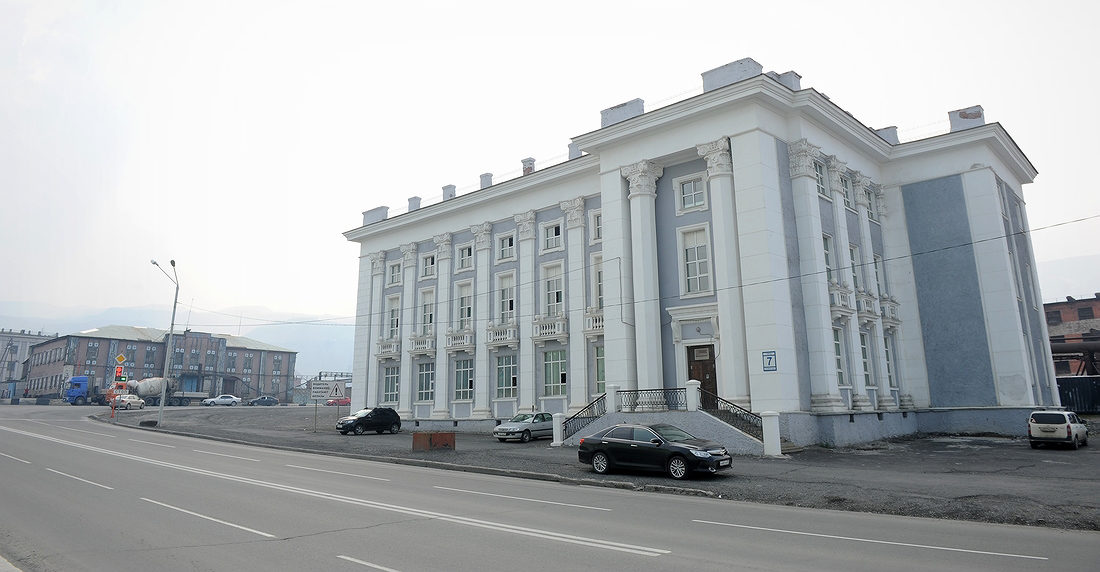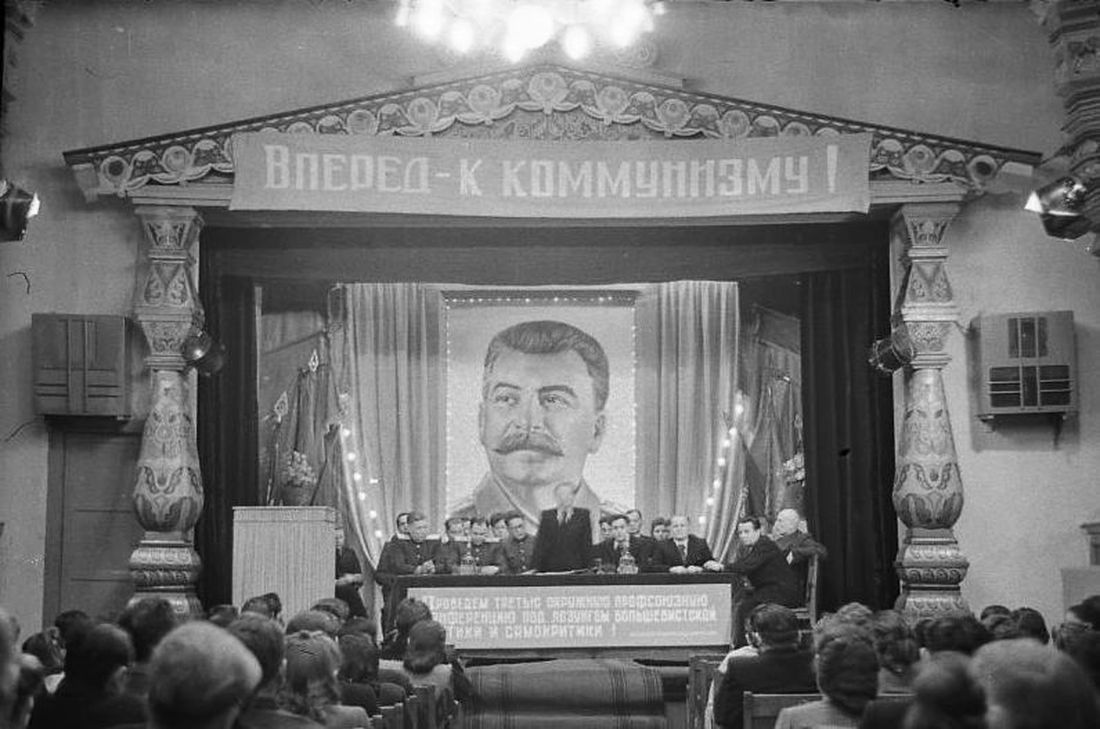Our walks through the historic center of Norilsk began with barracks and the most visible buildings of the 1940s. The House of the Engineering and Technical Workers (HETW) was considered to be the most beautiful building, the main platform for solemn and official events of the combine, the epicenter of cultural life in the war and post-war time. We still call it “our handsome DITR” (HETW in english).
Nowadays we come there to see “how we could build and live”. DITR was actually more fortunate than the other buildings of the Old Town – thanks to the mission of the cultural, entertainment and propaganda center. It was opened on 1 November, 1942. The address of the building was Oktyabrskaya Street, 7. Oktyabrskaya, three and a half kilometers long, was the most prestigious street in the village on permafrost and served as the axis around which the city was built.
Norilsk of the wartime lived hard. At that time, everything went to the front, for victory. There was even an instruction to suspend the construction of social facilities – schools, clubs, etc. And suddenly, in the summer of 1942, two new objects were under construction: the stadium and the DITR. Why?
According to historians, work without days off exhausted people and actually equalized prisoners and civilian employees. People needed strength and incentives – they could be cultural values and sports. “Therefore, a culture center was more important than housing, and a stadium was more significant than a store at that time”.
DITR was the first attempt of Norilsk builders to rise above the second floor. So for many years the three-storey building was the highest one in the city, and a gorgeous panorama opened from its roof. The project was ordered to the architect Vitold Nepokoichitsky as a “surprise for the bosses” by the chief combine engineer Vladimir Zverev.
Together with his wife Lydia Minenko, Nepokoichitsky was looking for the most expressive appearance of the building: their DITR “did not want to fit into the Procrustean bed” of the existing fundamental building grid. Fortunately, the authors had a good knowledge of the layout of specialized buildings in Leningrad, such as the House of Architect, House of Scientists, Central House of Artists.
The Norilsk building was solved in a classical style with a lot of stucco details. The author of the project himself acted as a sculptor:
“DITR was the most significant and interesting of all my early projects”, Vitold Nepokoichitsky would write about his brainchild. “However, in the sculpture workshop there were no people with the appropriate professional training. Therefore, I had to revive my old customs and apply the sculptural skills that I had acquired in the art college”.
DITR has an absolute St. Petersburg character: the front entrance, wide stone steps under the visor, the lobby, columns, theatrical foyer. The interior decoration is no less striking than the external one: the deep stage and the huge hall, lined with gray granite, seemed majestic, in the best way emphasized the importance of events and moments for which the combine managers and technical intelligentsia gathered in the DITR. There was a dining room, games rooms (chess and billiard), a room for exhibitions and banquets. Two pianos stood in the lobby, portraits of the first persons of the USSR hung on the walls. On the eve of the opening, they arranged the exhibition The Norilsk Combine to the Front.

For the local elite, the DITR actually became a kind of a closed club. Among that luxury of the “imperial style” they held meetings, presented well-deserved awards, gave lectures, showed performances and films, arranged dance evenings and even jazz concerts. The first asphalt pavement in Norilsk was laid right around the DITR.
“Accustomed to disorder and impassability, people strove to there to feel the atmosphere of a different, better life,” the historian Stanislav Stryuchkov wrote in his essays.
For some time, the DITR housed a scientific and technical library (later it moved to the pompous Octyabrskaya Square) and a museum. In the 60s, the DITR was renamed the Palace of Culture of Metallurgists, then the Palace of Culture of Miners. But the abbreviation DITR has taken root better. Unfortunately, the building was dilapidated in the 1970s, with great difficulty it was defended and preserved for the city by Leonid Danilov, the chief mechanic of the Norilsk Combine.
After reconstruction, the DITR changed both outside and inside. It housed the design department of the chief mechanic, the patent office, the office of innovators and inventors. Now the building is the design and development center of the Norilskproekt Institute.
DITR is still an undoubted monument of architecture. No wonder local historians call it the first palace of Norilsk.
Text: Marina Khoroshevskaya, Photo: Nikolay Schipko and the archives of the Norilsk citizens






