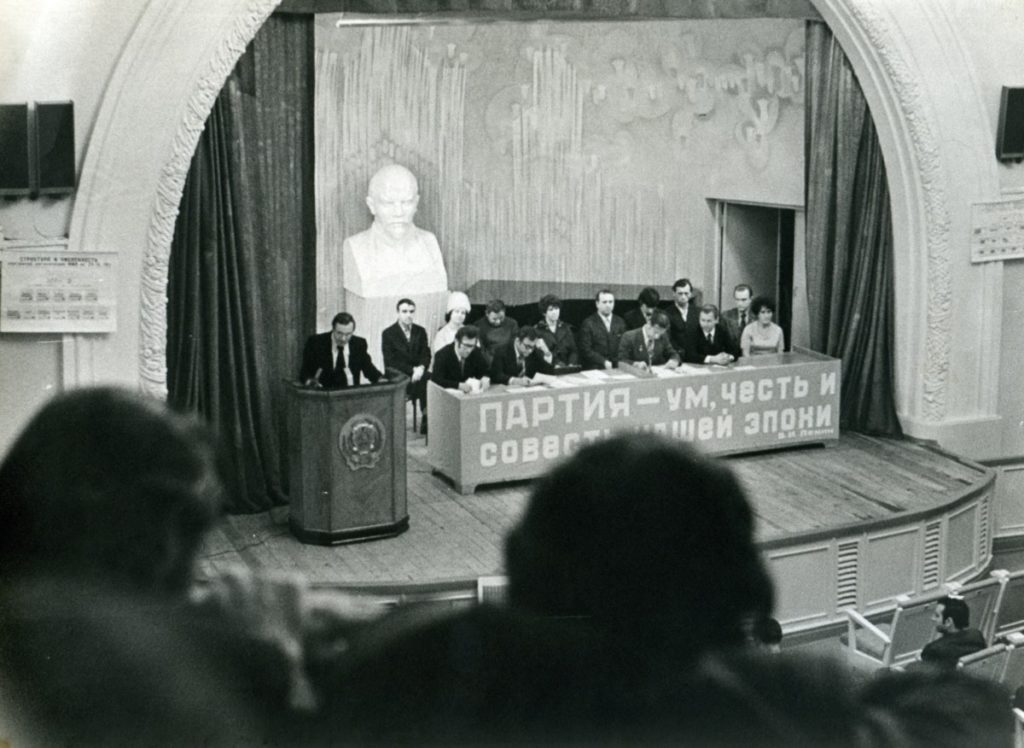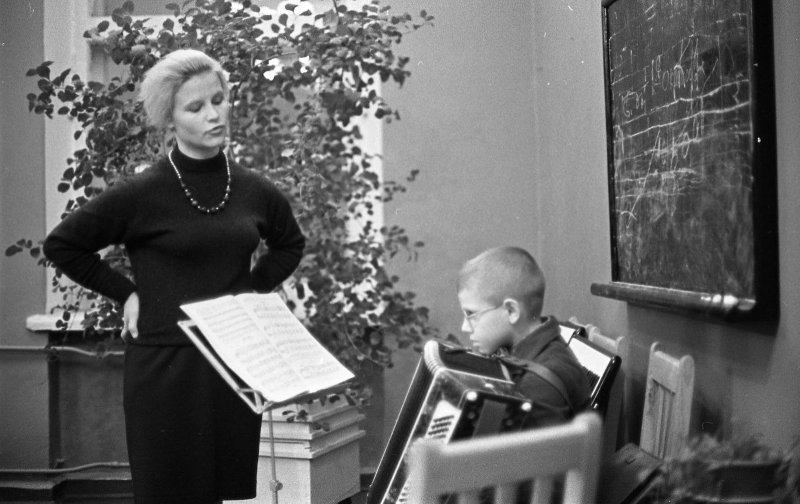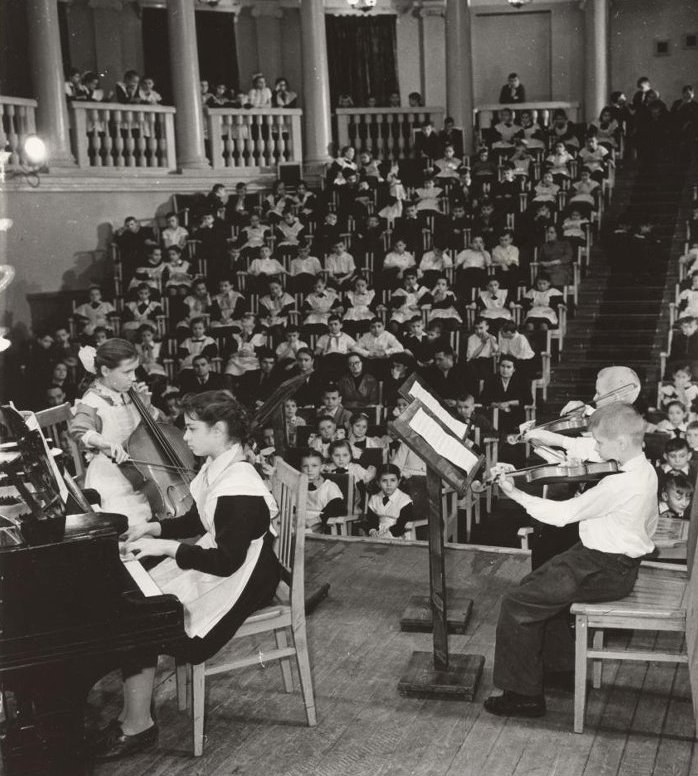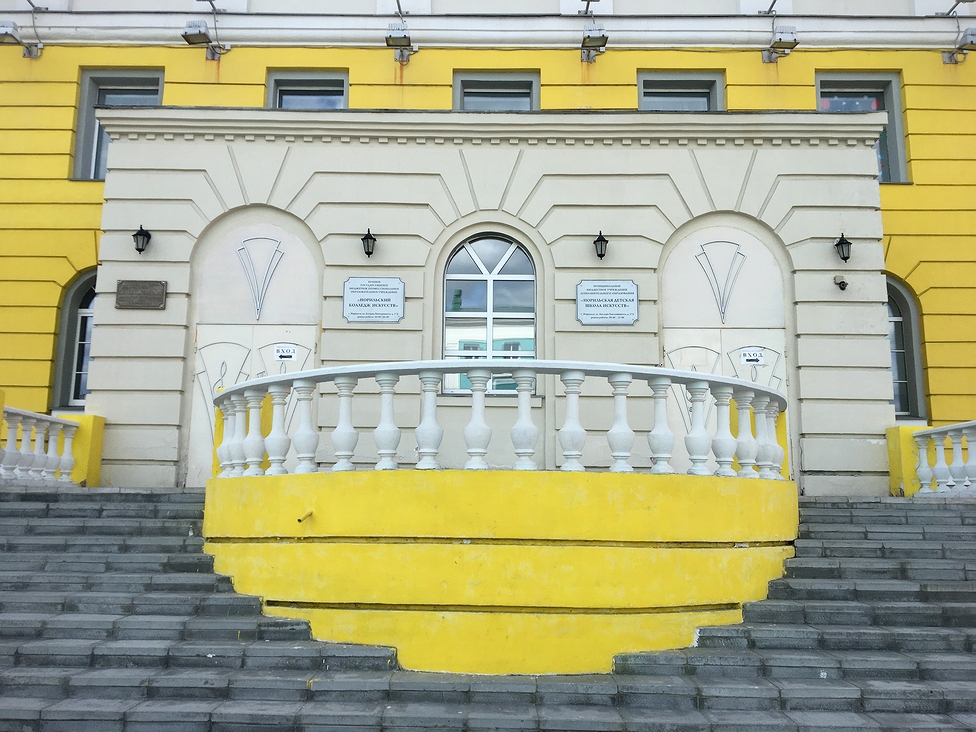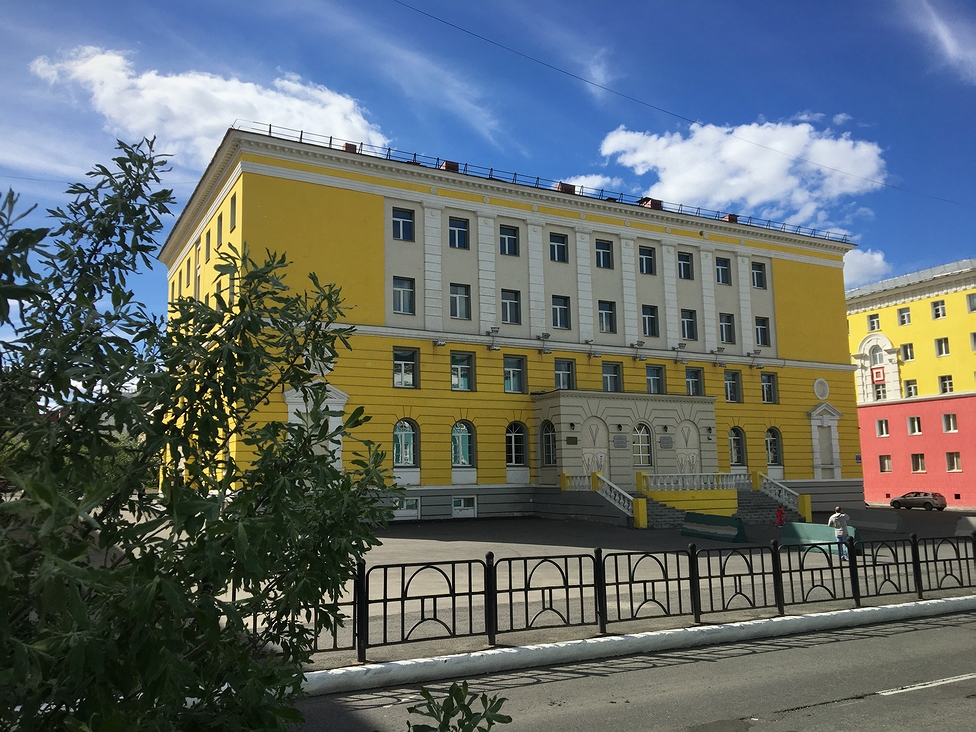#ARCTIC. #SIBERIA. THIS IS TAIMYR. The building was constructed in parts: the main, educational part, was erected by 1958.
Work on the concert hall continued until 1959. In the 1960s, it hosted not only concerts, but even meetings of city council deputies.
The project of the building was entrusted to the imprisoned architect Jakov Trushins.
The music school was supposed to be built as a small, standard one. But the architect, secretly from his boss, Vitold Nepokoichitsky, changed the project: he increased the number of storeys and added a concert hall with 400 seats, where not only the school students could study, but all city concerts would take place.
This building is the pride of the Norilsk architecture even today. A whole team of specialists worked on its decoration and interiors, but the ‘main parties’ belonged to Jakov Trushins and the design engineer Lev Frantsman, who designed the dome covering of the hall, which provided acoustics at the level of the best concert venues in the country.
The chief architect of Norilsk, Larisa Nazarova, wrote in her memoirs:
“The erected building of the music school, smart as a bride in a white dress, stood out for its purity and nobility against the background of gray buildings. This gem of Gulag architecture deserves a memorial plaque with the names of people who put their soul and talent into the project. The construction of the music school remained unique for many years. For example, a concert hall in Krasnoyarsk was designed and built only in the 1980s”.
Now the building houses the Norilsk College of Arts.
In the last issue of the History Spot photo project, we told that a scientific magazine used to be published in Norilsk.
Follow us on Telegram, Instagram , Facebook and Twitter.
Text: Svetlana Samohina, Photo: Nornickel Polar Division archive



