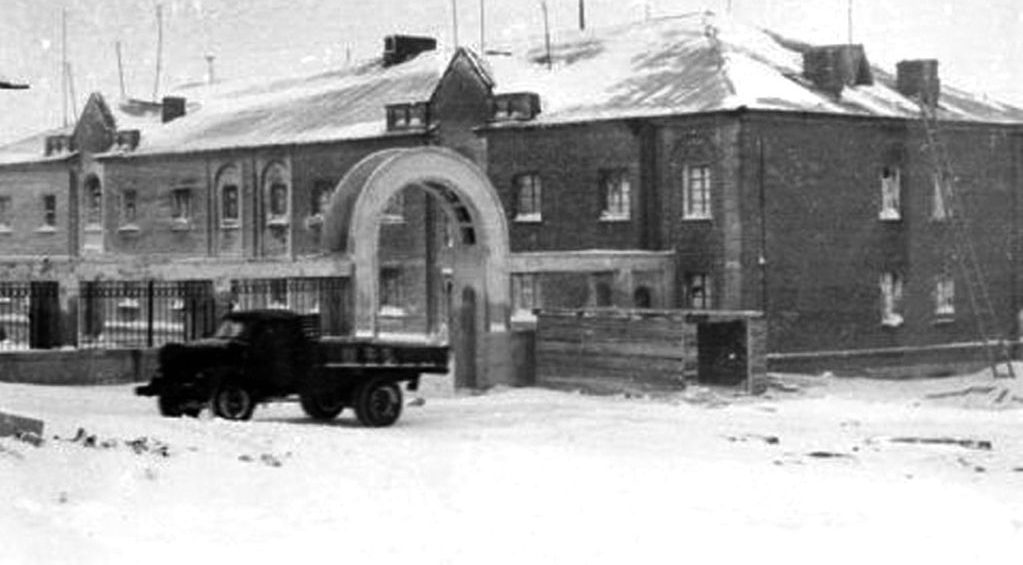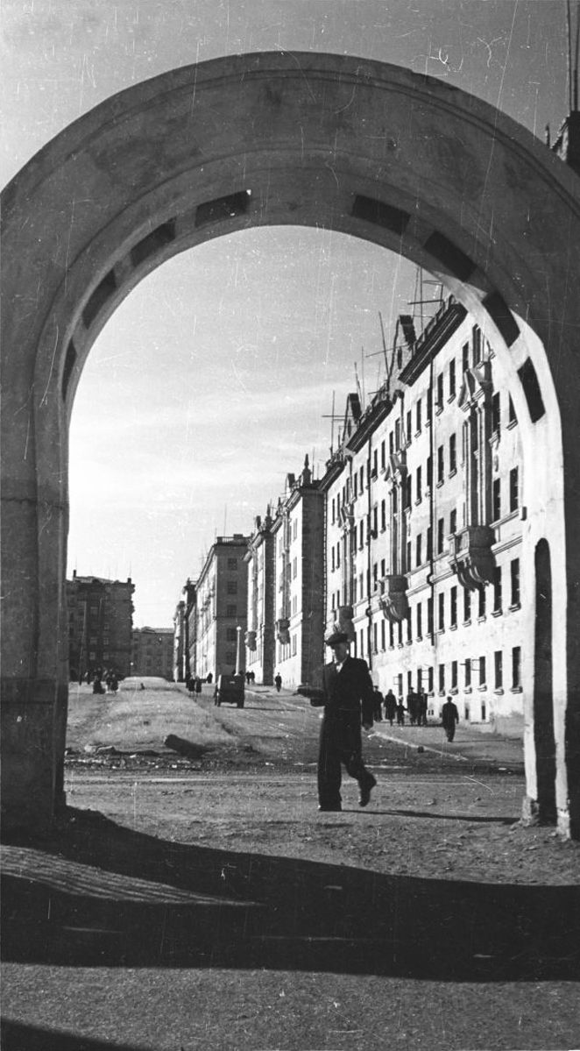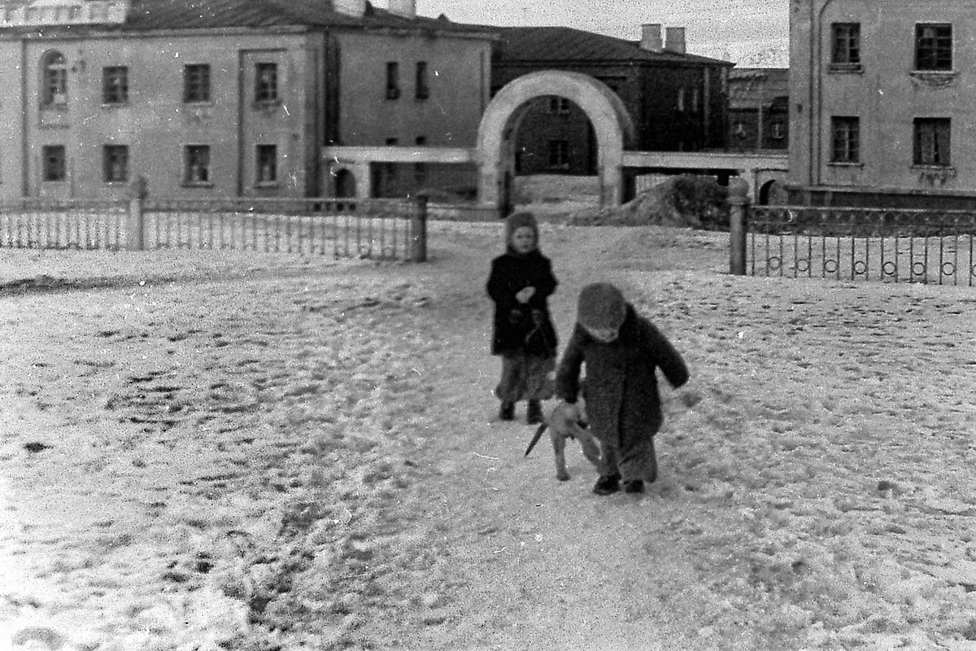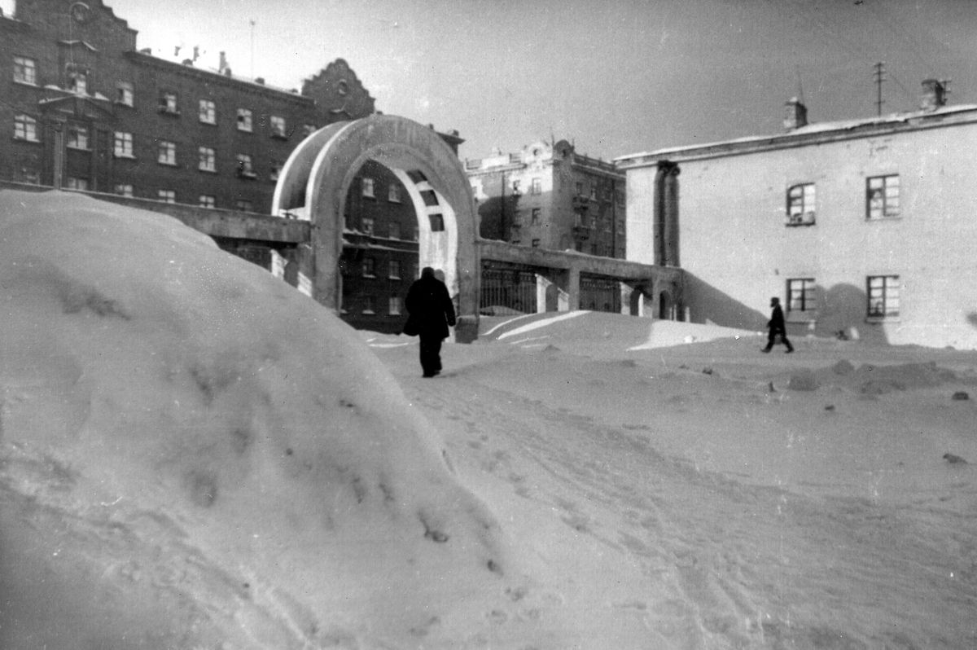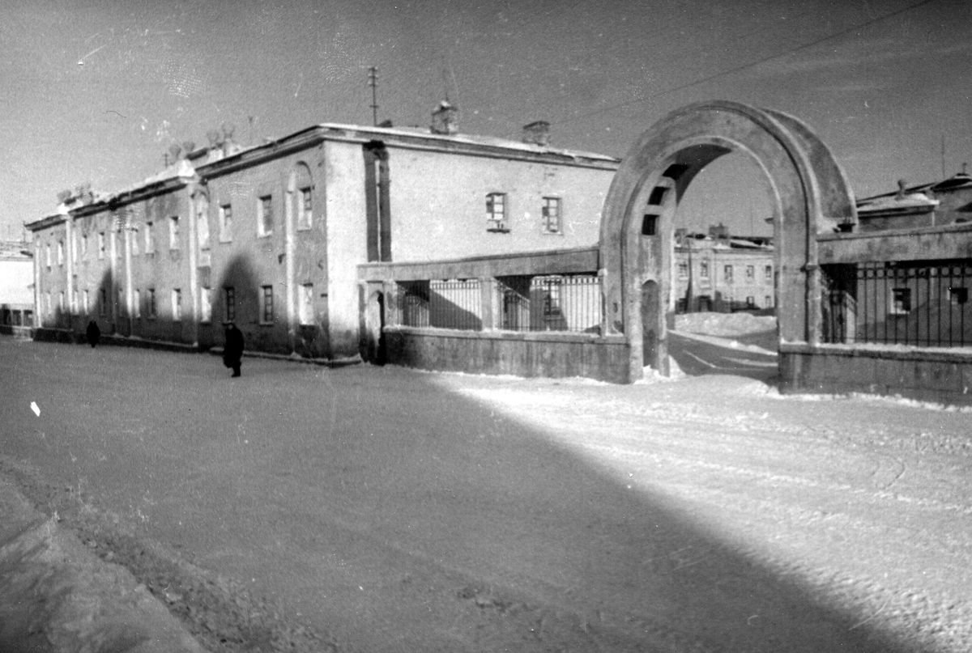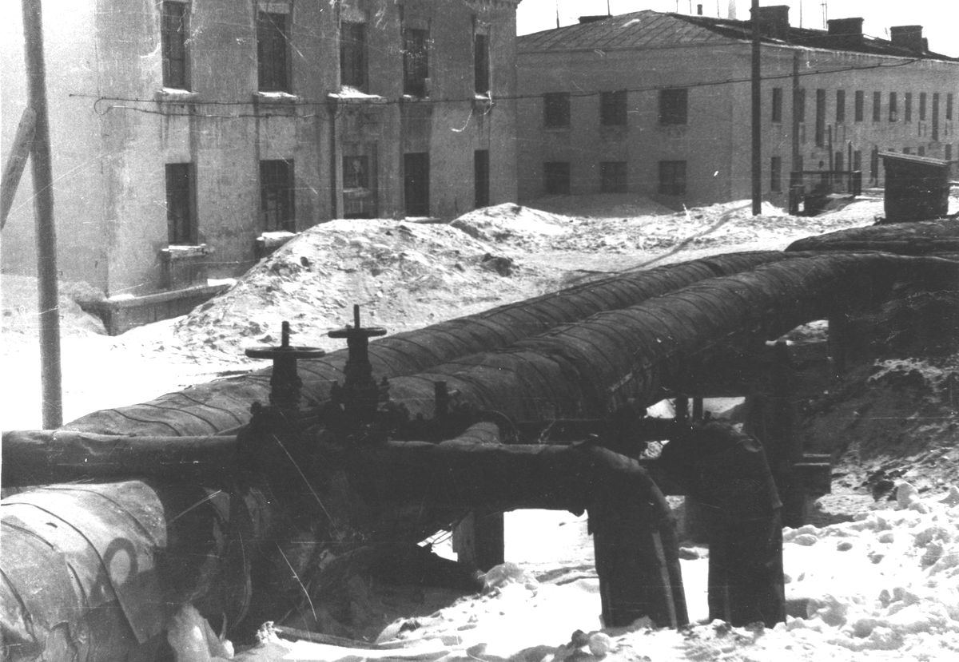#ARCTIC. #SIBERIA. THIS IS TAIMYR. At the beginning of the Norilsk construction, the designers believed that if, as in all cities, pipes were laid underground, no matter how well isolated they were, sooner or later the soil would thaw and the houses standing nearby could collapse.
One of the options for warming houses and not thawing frozen soils was laying pipes practically through the air. At first, heating lines were planned to be laid on the houses’ roofs, and overpass arches were to be put across the streets.
The result of this engineering search can be seen on old photographs of Pushkin and Kirov streets. There is an interesting detail there – ground arched water conduits between the houses. They were the current headers’ predecessors, and were bowed not for beauty, but for the free passage of cars under them.
“Each minor street will begin and end with an arcade. They will be organically built into buildings and form a single architectural ensemble, like the famous Senate arch in Leningrad”, wrote Alexander Sharoiko, the first Norilsk designer, in 1946.
In addition, initially it was planned to bring gas to all Norilsk houses for domestic needs. They intended to receive it from a large coking plant being built in Norilsk.
In the History Spot’s previous publication, we told that in different years it was planned to launch a tram, a trolleybus and even a monorail in Norilsk.
Follow us on Telegram, VKontakte.
Text: Svetlana Ferapontova, Photo: Nornickel Polar Branch archive
